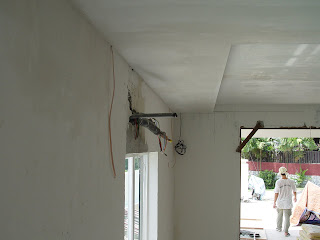Here's how it looked like at the Siting Room downstair !!
Don't forget, it is a view at the siting room.
So Ah Boy came around, saw the pipes, and it was a huge NO. He is going to lay the plaster ceiling under the pipe. If the pipe is going to be like this, the plaster ceiling is going to be too low for comfort.
So Ah Boy instructed one of the builder to change the piping, to at least higher to allow for taller ceiling.
To insulate the flushing noise through the pipe, Ah Boy will put up a layer of rockwool for sound insulation.
So the alteration begins:
Ah Seng (one of the assistant renovator under supervision of Ah Phan and Team), started to modify the existing unsuitable piping.
---
Today a new piping design appeared:
Hopefully it will serve the function well.
This is how the sewage pipe looked like from outside, we will block it with either a wood structure of a bricked one, will see how it turned out.
A pair of columns are being built, with one used as a cover for the sewage pipes.
______________
As some of you may have been aware, the piping down at the Siting Room has been messy.
Worst of all, it has impeded the work of the plaster ceiling installation, as the contractor cannot simply make the existing pipes any less intrusive for him. So after discussion with us, he suggested a redo of the upstair bathroom (from the Master Bedroom), which will in turn alter the piping web as you can see above.
Here's the new modified one:
By doing so, it opens up the space necessary for the installation of aircon above the window. Previously the piping was so low that it was impossible to cover up the pipes with the plaster ceiling without eating into the space for the aircon unit.
***
Guess what.
The 'piping', is still unsatisfactory for the moderator. So another version has been made as below yesterday :
Do compare the difference. So far this is version 3 of the piping design. The final product must allow the plaster ceiling to be installed with minimal elevation of total ceiling height.
***********
After the holiday season, the original plaster ceiling contractor Ah Boy gets his boy back to finish up the job on the plaster ceiling. This stretch of ceiling finally sees the beginning of its completion.
The final layer of the plaster ceiling is being framed up. The layering will be carefully designed to cover up the pipe while looking good esthetically once completed. We'll see how it turn out.
Here is another view of the frame works.
The plaster ceiling will try to cover up the concrete beam. It will house future down light casing, and allow Speaker cable to be placed above the plaster ceiling for the surround speakers at the back. For future proof, the cables will be installed to cater for possible 7.1 speaker. The cable was purchased online through ebay, rated 14AWG for long distance usage. Its still cheaper than locally sourced cable of similar quality and length.
****************
Meanwhile, water meter was repositioned from inside the garden to outside the house, so that it can be read by the authority without disturbing the residents. A very wet transformation indeed !
*************
Plaster ceiling is being placed to cover the much modified pipe works features above. Speaker cables are being stuffed right above the ceiling too to connect to the surround units.
**************
Note the wire that hanged from the ceiling for speaker connection.
***************
The ceiling is finally almost completed with the Rockwool insulation marks the side wall.
All the pipes are well sealed now.
***************
Downlights are being fitted.
***********
Meanwhile, water meter was repositioned from inside the garden to outside the house, so that it can be read by the authority without disturbing the residents. A very wet transformation indeed !
Here's the end result.
*************
Plaster ceiling is being placed to cover the much modified pipe works features above. Speaker cables are being stuffed right above the ceiling too to connect to the surround units.
**************
Note the wire that hanged from the ceiling for speaker connection.
***************
The ceiling is finally almost completed with the Rockwool insulation marks the side wall.
All the pipes are well sealed now.
***************
Downlights are being fitted.
***********

























Good to see progress on your project, CYT.
ReplyDeleteJust a pointer, you may want to start thinking about your lighting at this point, because since ur doing plaster ceiling, those pipes may interfere with the light installation if its not planned right.
-trickmycrib
We have. Well, since the plaster ceiling guy is the chief coordinator in this project, he has come and seen the piping situation even today. Position of the lighting has been confirmed at this stage.
ReplyDeleteSewage pipe above ceiling give me that irry feeling... just be carful og their workmanship so that the pipe won't leak pre-maturely.
ReplyDeleteWell done!
BTW, how did you do that Stat thingie in your page?
Well. The chief guy and I had a meeting yesterday. After looking up the pipes, and looking inside the toilet above, we have decided to mod the toilet above before the final wall comes in. Toilet in the master bedroom will be enlarged a little, and the pipes will be fixed in due course.
ReplyDeleteAbout the stat, I think there are a few free service provider available. You can google and find it easily. The one I use is from the Statcounter. Register for a free account, and follow their instructions on how to copy the code in your page.
If I can do it, definitely you can too.
Cool and that i have a super supply: How Much Home Renovation Cost house cleaning after renovation
ReplyDelete