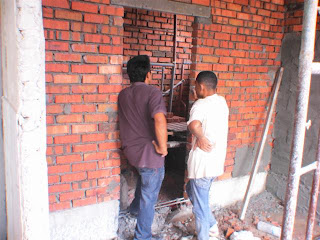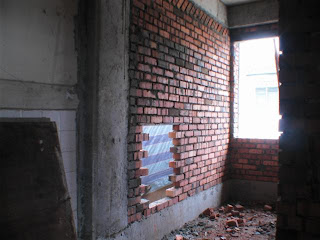One of the biggest job this house will have to go through would undoubtedly be the rear extension
As you probably have remembered much earlier that the rear extension has literally broken into two by the time we collected the keys from the old tenants. The main reason can best be described by the illustration below:
Look at the red column. While this column was meant to be a pivotal item to sustain the weight from the extended part both ground and first floor structures, the soft soil plus the wrong footing depth, way above the ground level will not do a good job.
No wonder the structure sank, and split the wall as it went.
The solution, after discussing with engineer, the contractors, and countless brains from the people in the know, would suggest a solution such as this :
As you can see, the red footing has to be BELOW the ground level, way below the retaining wall that maintained the elevated house structure.
So thats what we are going to do.
I will post up progressive series of photos depicting the progress of the actual work itself. It may take months before the final products though.
 Do be patient with me.
Do be patient with me.This is the planned design, which has gone through countless nights of brain cracking, mind teasing, sleep depriving moment. Well, its only be fair to say that it was my wife who lost her hair the most over the design.
I am quite cool over it.
________________________________________________________
Progress of the works:
Wall has been built, creating the separation between the kitchen and the common toilet. Seen here the contractor is inspecting the toilet window..
Meanwhile, a separate small room has been created. Seen below is the wall set up to create an L-shaped room. A small hole is seen here facing the neighbour's back garden.
View of the small room from the window direction.
And here's the window.
Kitchen area. The main feature right now is its huge long window, overlooking the garden from the sinks.
A wall was built up to separate the kitchen from the dining space. This will provide the necessary space for the kitchen cabinet to be built in a smallish space available.

The new Brick Rectangular 'space' is the small extension from the garden to be used as a garden storage. Although small but sufficient to put in uncut 8x4ft pieces of wood for DIY.

Window frame being put up in the kitchen.
____
A wall was built up to separate the kitchen from the dining space. This will provide the necessary space for the kitchen cabinet to be built in a smallish space available.

The new Brick Rectangular 'space' is the small extension from the garden to be used as a garden storage. Although small but sufficient to put in uncut 8x4ft pieces of wood for DIY.

Window frame being put up in the kitchen.
******************
At this mid-junction, the follow up on the Kitchen and ground floor bedroom can be read in Kitchen - Second Phase link page.
____


















No comments:
Post a Comment